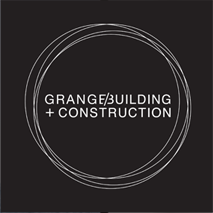Project: Potts Point Luxury Penthouse
Year Completed: 2016
Project Overview: This house-sized apartment is situated in an exclusive art deco block in Sydney’s Potts Point. When purchased by our client in 2015, it was in near original condition. It features a favourable north east aspect, high ceilings and a leafy outlook. The project design, by Kirsten Stanisich at SJB Interiors, set about modernising the apartment, whilst maintaining historic elements in keeping with the building’s 1920s heritage. The project scope was an entire refurbishment and renovation.
Key features:
- Extremely detailed tiling in the bathrooms using Mutina Ceramics ‘Mews’ tiles, laid individually by hand in a chevron style, finished with a capping of Arabescato Vagli Marble.
- The powder room features a mosaic floor that is an exact replica of the original 1920s floor.
- Custom made joinery throughout kitchen, bathroom and bedrooms in a brushed polyurethane finish.
- Preservation of original doors, floors, and timber ceiling details.
Q&A with our Potts Point client, Richard:
Q: You bought the property in near original condition. What was your vision for this apartment?
A: The same owners had lived in the apartment for over 60 years and whilst it was much loved, it was very original. The size of the apartment was the biggest attraction as there are limited opportunities to buy an apartment of this size in Potts Point. I also liked that the apartment had 3 aspects and no adjoining walls. My vision was to create a home that would stand the test of time.
Q: You worked with Kirsten Stanisich at SJB Interiors on the design. What was involved in the process? What were the “must haves” you briefed her on for your home?
A: I had been collecting images on Pinterest that I used as a mood board for Kirsten so she could understand what look I was going for with the apartment. I’ve known Kirsten for over 25 years, so knowing me so well, she was able to interpret my vision, but took it to the next level of elegance and sophistication. The original floor plan was quite tricky, but Kirsten was able to maximise the space with clever design solutions such as the inset marble hand basin in the powder room. The must haves were: a big kitchen, lots of storage, and for the design to be inspired by the period of the building.
Q: Describe the construction process. What parts of the build were most interesting for you?
A: I was living around the corner so was on site every day to meet with Dean and the team in the morning, plus I would also go back after work to check out what had been completed. I’ve done a couple of renovations before, but not as big as this one, so seeing how all the elements came together over time was definitely an exciting part of the process.
Q: What do you love most about your home?
A: Strangely the kitchen although I pretty much never cook!
Q: What are your top tips for others who are considering embarking on a renovation?
A: Spend the time upfront getting the design and details right with a talented designer… and find a great builder!
Client feedback
I recently completed a full refurbishment and renovation of my apartment with Grange Building & Construction led by Dean. I couldn’t be happier with the results. The quality of the build is exceptional and the trades that Dean used were excellent. Dean was a great communicator throughout the project. I would have no hesitation in recommending Dean and his team. – Richard, Potts Point
[Not a valid template]

