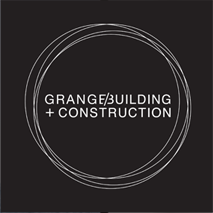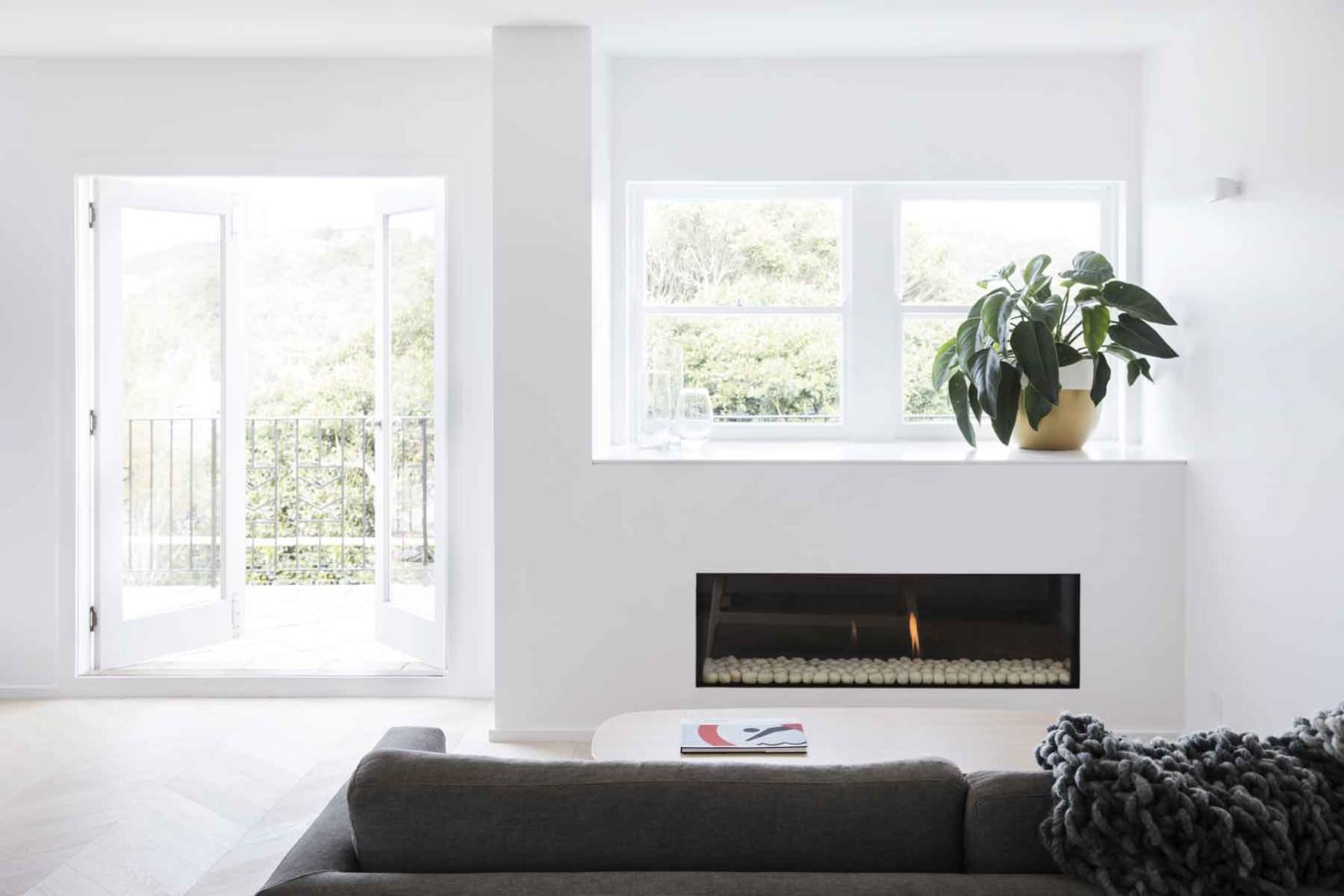Q+A with Paul, our client from our recently completed harbour-side project in Fairlight, Sydney.
Project description: A full renovation of a 1940s double brick apartment, removing most walls and reconfiguring the layout to maximise the light and views from the harbour.
Project duration: 12 weeks
Year completed: 2018
Instagram: #GrangeFairlight2
Q: Hi Paul, thanks for your time. Let’s start by you describing what your home was like before you renovated.
A: My apartment was built around 1940. It has lots of character – high ceilings, a large bay window overlooking the harbour, and original features. Whilst I loved its aspect, location and heritage, it was not built for today’s modern lifestyle – the living & dining area was built at the back of building, making it feel closed-in and lacking in light.
Q: What was your vision for this project?
A: The brief discussed with Dean and Sophie was to create a light, spacious open plan home with a modern, minimalist feel. I had engaged an architect to finalise the design, which entailed removing most of the walls, relocating the kitchen and living areas to the front, harbour-facing side. The design also allowed me to fit two bedrooms and bathrooms plus an internal laundry.
Q: Tell us about the interior design.
A: Sophie from Grange’s team was a key factor when it came to interior design. I had a clear vision of what I wanted from the kitchen, but was unsure on colour & I had mixed ideas about the bathroom. Sophie helped me by giving me options & guidance through the decision making process. Together we decided on the interior concept, the colour palette, and the finishes. The results are absolutely spot-on, and I am thrilled!
Q: What was the construction process like?
A: Working with Dean & the team at Grange building was an absolute pleasure. Dean was very professional & easy to communicate with, and ran a very tight ship. He was always thinking two steps ahead.
The process of the build was a real journey. Whilst I moved out during the build, I was able to visit the site nearly every day. Watching the demolition, all the way through to the construction of the new layout was quite enlightening. Being able to work through any changes with Dean, including making improvements from the original plans was vital to achieving the best end result.
Q: How did you go in terms of your budget?
A: The budget and time frame set down by Dean was spot on. The changes were limited and there weren’t any big surprises during the build, which was good. I think you always have to allow a 10% margin for the unknown, especially projects like this where we were dealing with a 1940s building.
Q: What is your favourite part of your new home?
A: As far as the end product it’s really hard to have a favourite aspect! I love the kitchen; Dean’s cabinetmaker was able to give create a very high-end feel and had exacting attention to detail. The chevron floor was painstaking laid by Dean’s team and is a real wow factor for me.
Q: Did you have any must-haves when you embarked on the project?
A: I had only had one big thing on my wish list ,which was a gas fireplace. I didn’t think we would be able to achieve it with the space I have. I was delighted when we found a company (Escea) that could fill all the requirements. I wanted a modern, linear look to fit in with the style of the apartment, and to provide a cosy ambiance – and we really achieved that. Coming home every evening and enjoying my new home is something I get excited about!
Q: What advice would you give others who are keen to renovate their home?
A: That’s tricky, as everyone has different needs and expectations. In my experience, finding the right builder who suits your needs is crucial. I spent 12 months being led on by a builder who really wasn’t right for me & I nearly gave up on the project. I then met Mark and Dean who made it happen – end of story.
Q: Anything else you want to add?
A: A big thank you to Dean, Mark, Sophie & the rest of team at Grange Building for making my vision a reality.
[Not a valid template]

